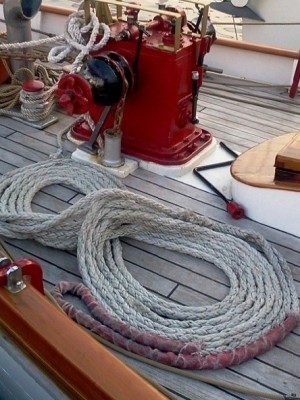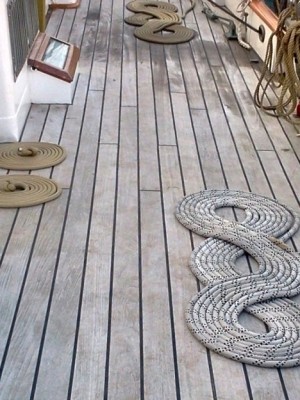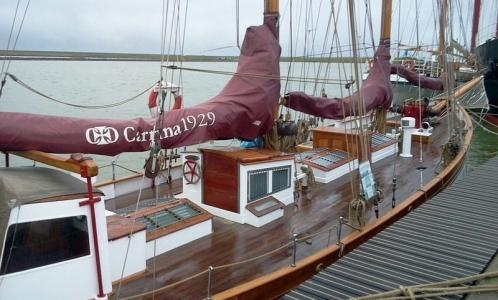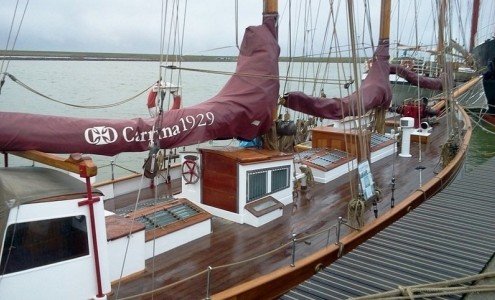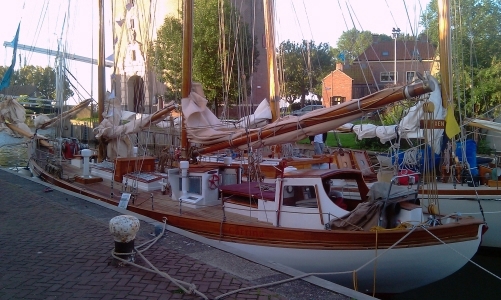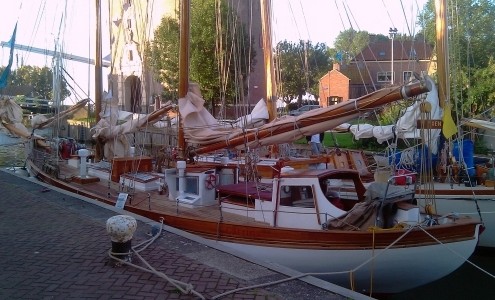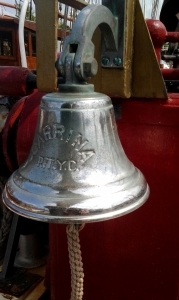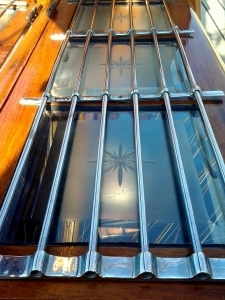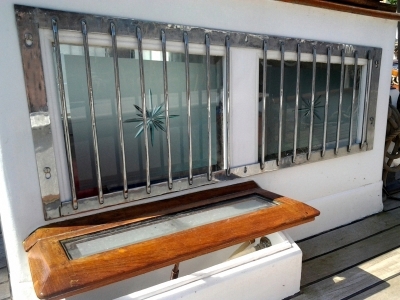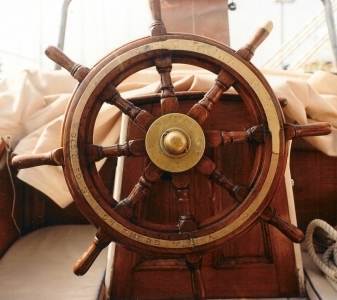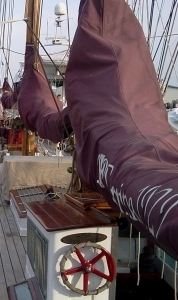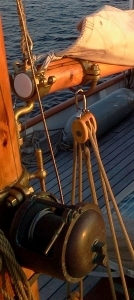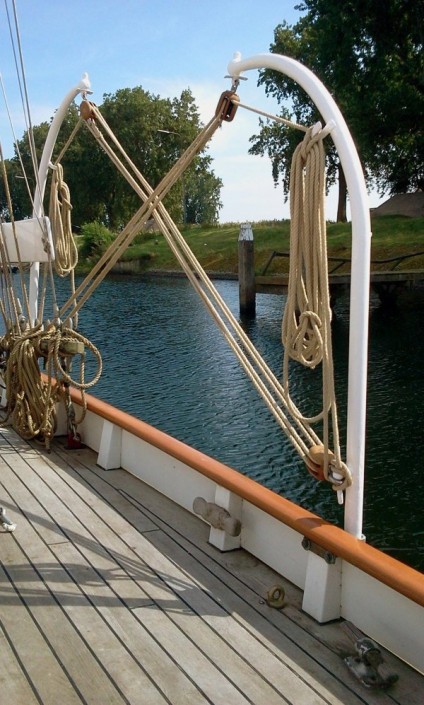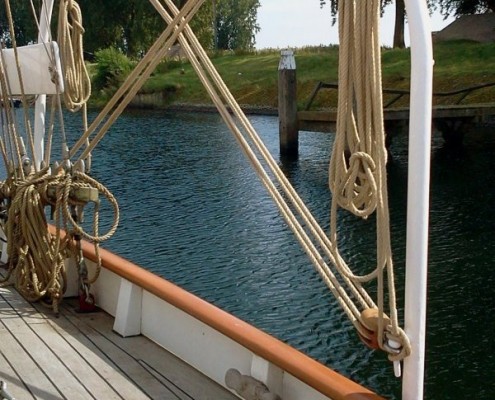Heaven on earth
On deck there’s a lot of space. The original teak deck has been replaced in 1974 by two layers of plywood, and on top of that, new teak planking, which have been glued and screwed. The seams of the planking are covered with marine glue, (a kind of pitch). In 2004 the seams have been cleaned and recaulked with Sikaflex. The deck is completely sanded that year.
In front of the mast are the foundation of the windlass and bowsprit. Behind the windlass lies the entrance of the forecastle (fo’c’s’le) with running hatch. On portside above the galley there’s a skylight with a so-called labyrinth closing. The glass is made of safety glass.
On starboard side there are two crescent-type davits, to hoist the dinghy. Originally there were on portside two davits too. For a motor launch. The fittings are still there.
Behind the mainmast on the mid ship, there’s a dock house as a central entrance to the accommodation. The height of the threshold, just as the emergency entrance at the front, is below 150 mm, but you can vary the height with running partitions that gives a height of 330 – 600 mm above deck.
At the aft side of this dock house on portside, is the tending of the main engine. The tending is low pressure hydraulic.
The entrance to the aft storage, lies under this cockpit. The cockpit itself is self draining with a floor made of sink.
If the ship isn’t being used, the cockpit can be closed with a spray hood.
At the aft of the cockpit is the steering gear constructed. From a type often used on lifeboats those days.

